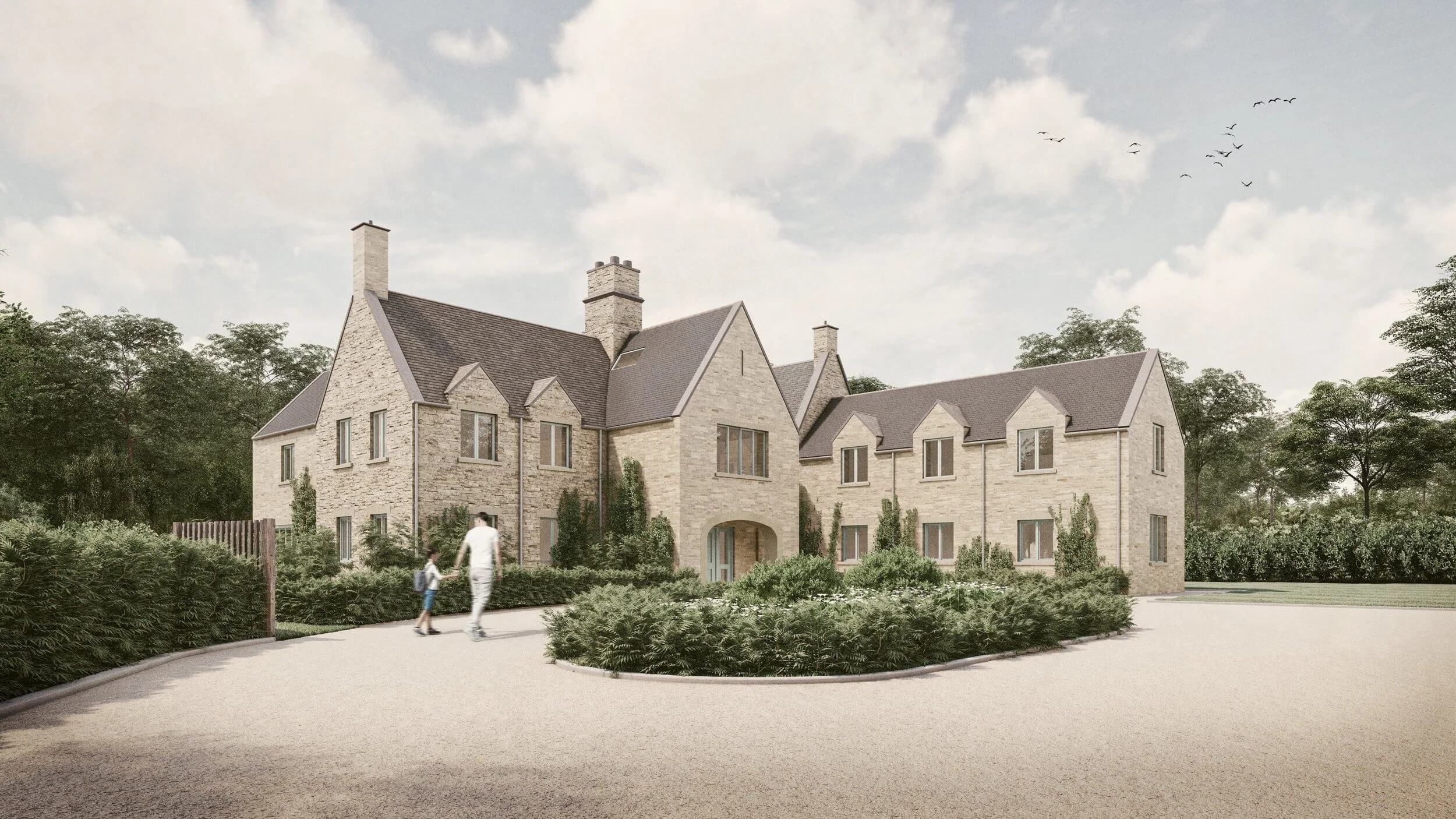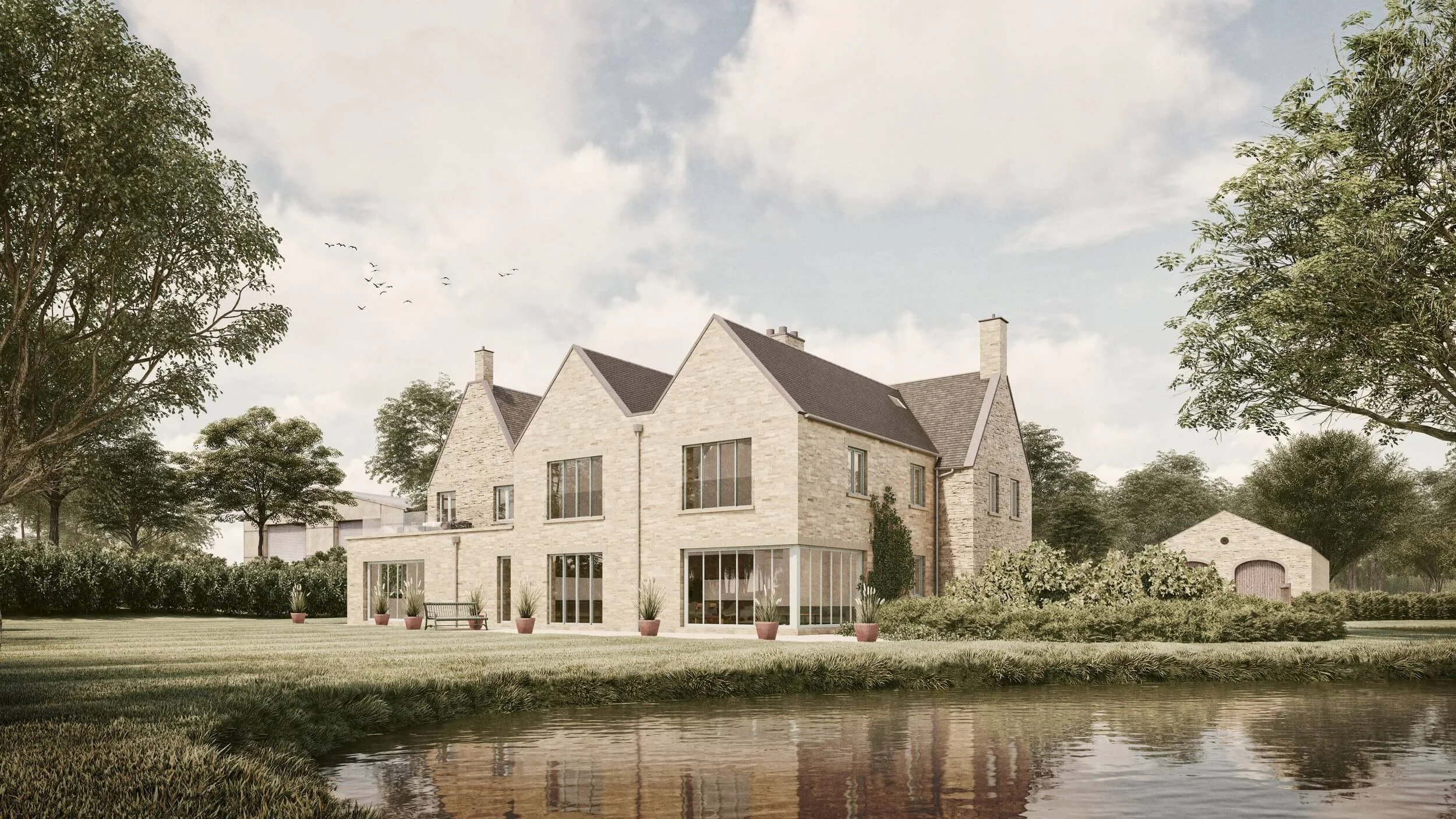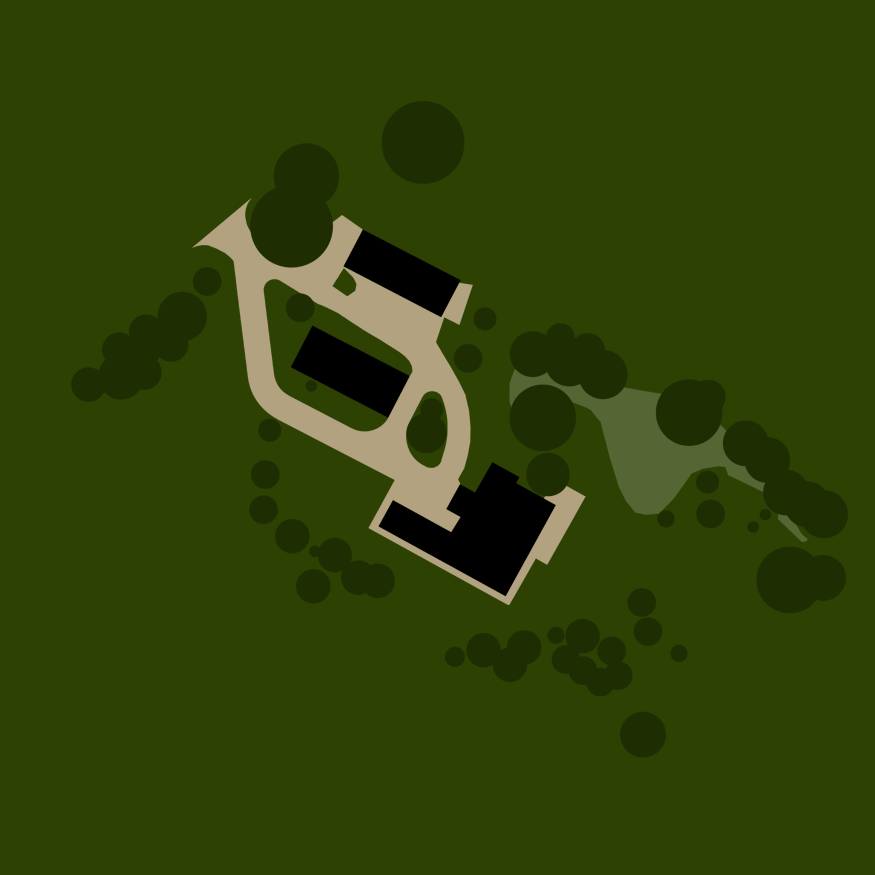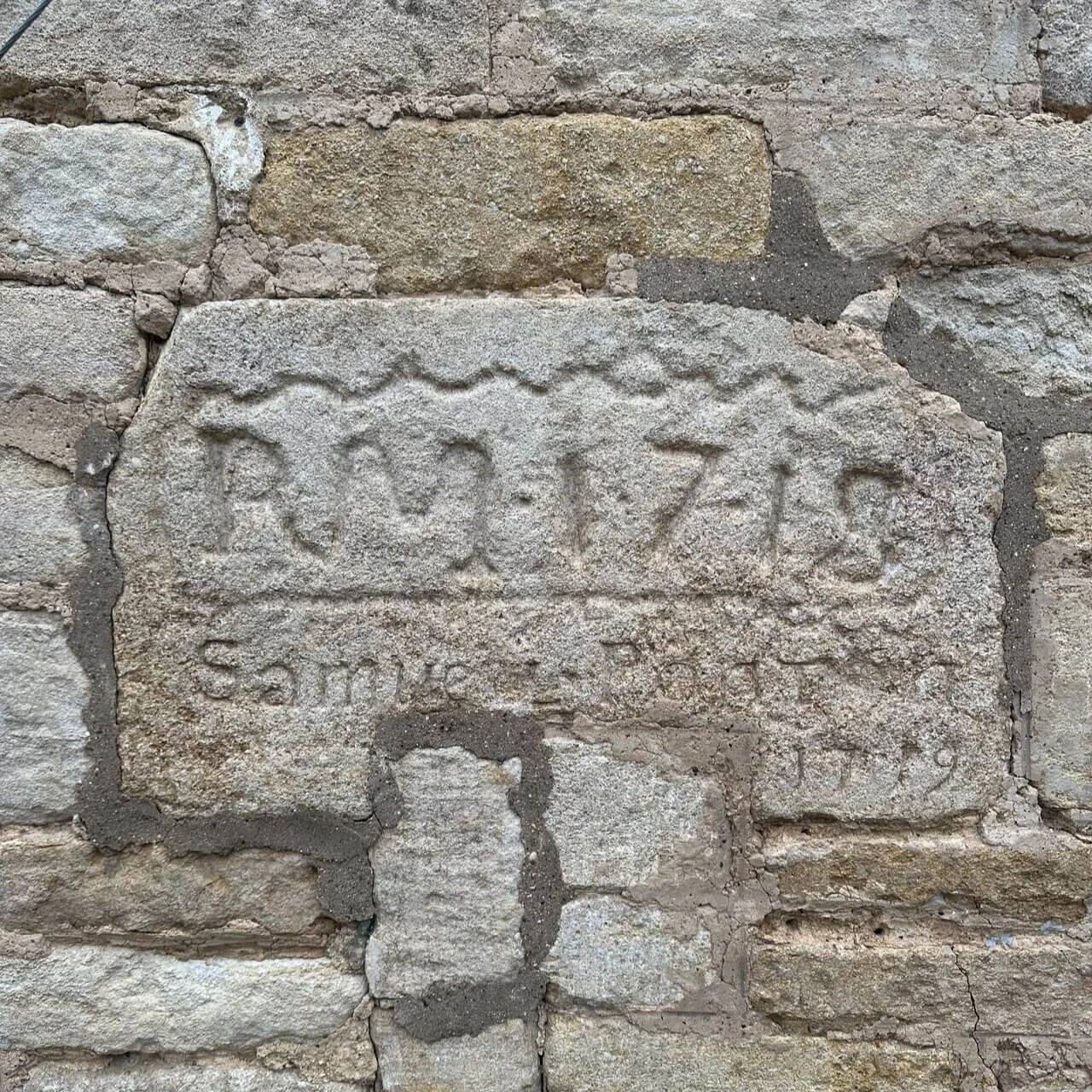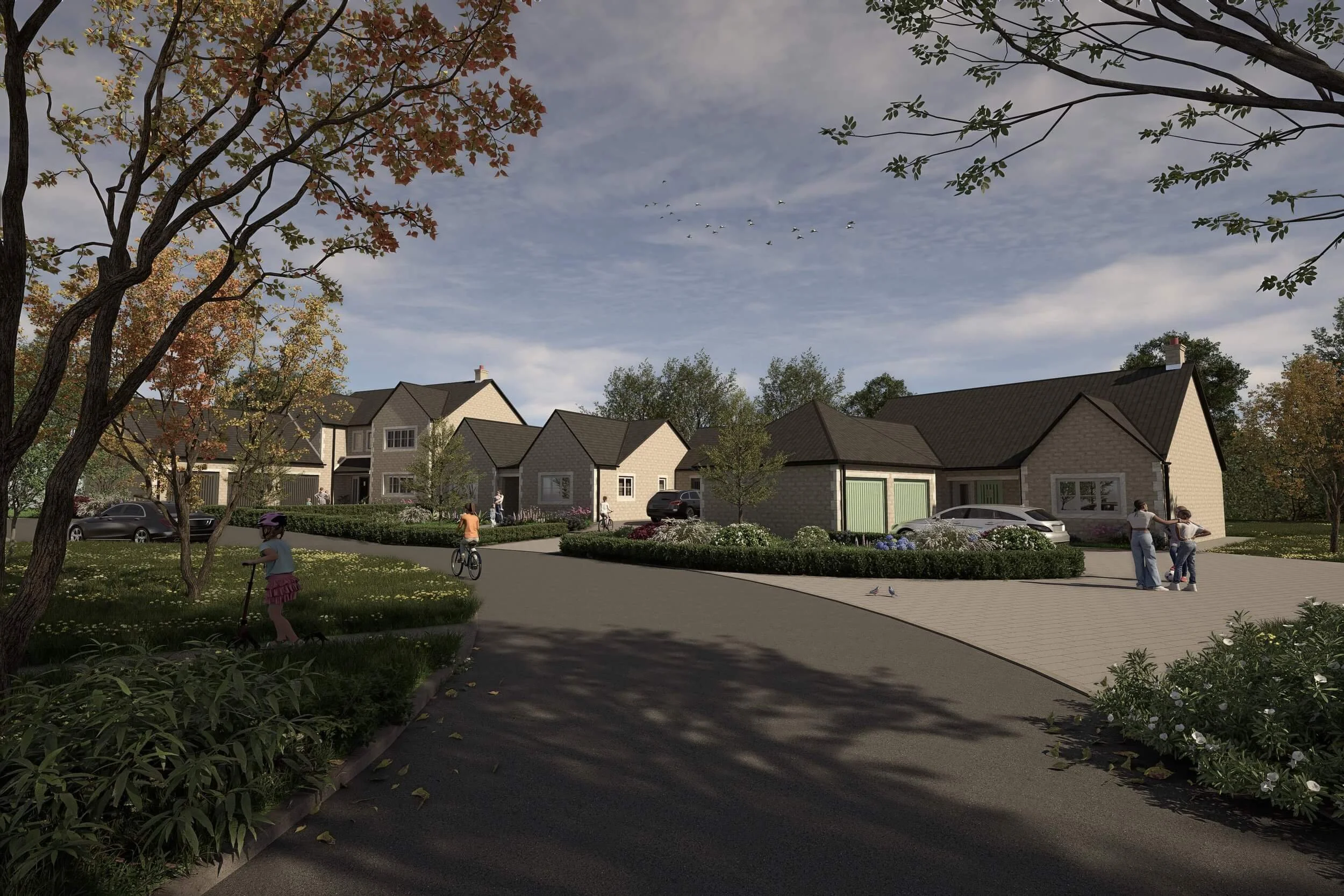The Mill House
Architectural Redesign of a Heritage Stone Cottage into a Spacious Family Home
We were commissioned to redesign an existing three-bedroom stone cottage with a cramped layout and turn it into a five-bedroom family home. The goal was to create more space, improve the layout, and respect the original character of the property.
We reimagined the flow of the house by introducing a striking two-storey entrance, creating a stronger sense of arrival and better circulation. The outdated single-storey rear extension was replaced with a two-storey addition, adding space on the upper floor and allowing for a generous open-plan living area below, with sweeping views of the garden.
Care was taken to reuse the original heritage stone and preserve the integrity of the cottage, helping old and new elements sit comfortably together. The end result is a spacious, welcoming home that feels both modern and timeless.
The project is currently under construction, and it’s exciting to see it all come to life on site.
Client: Private Client
Location: Stamford, Lincolnshire
Dates: 2023-2026
Sector: Residential
Services: Architectural Services
Project Scope: RIBA Stage 0-4
Size: 1 dwelling, 750sqm, £2.8 million

