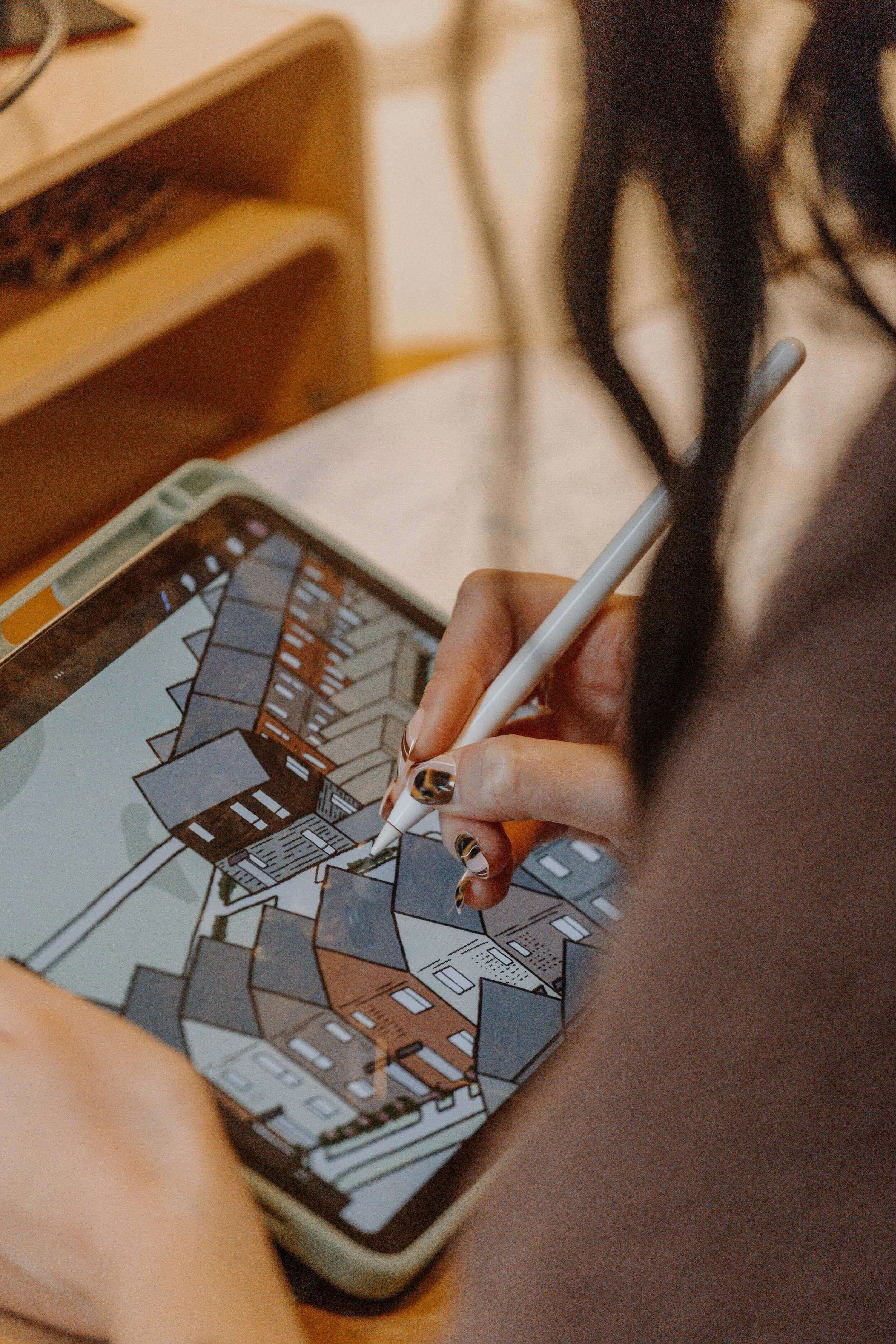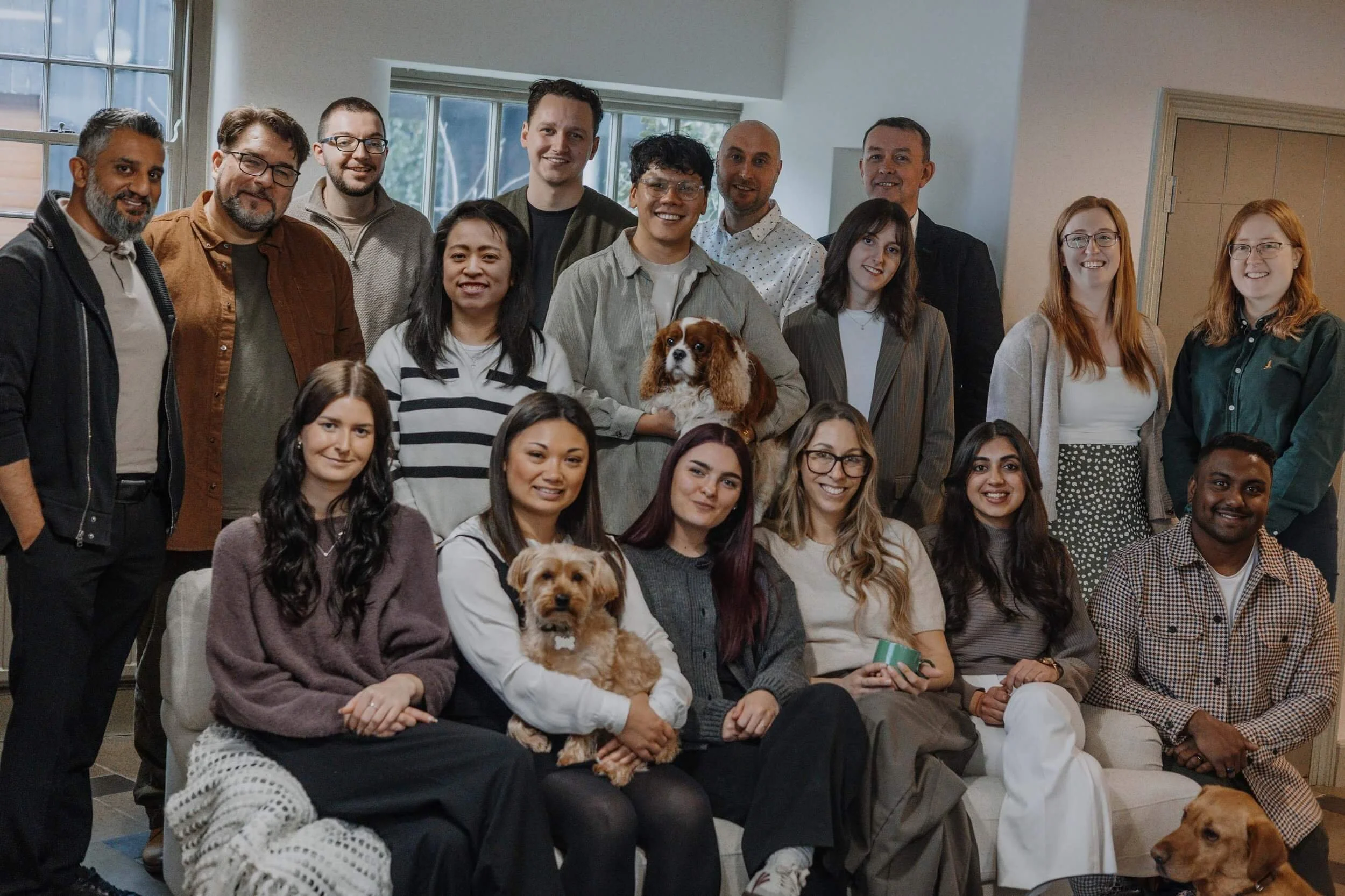About us
Great design starts with collaboration and understanding. From the first conversation, we take the time to really listen. We get to know your vision and the unique challenges that come with each project.
With sustainability and attention to detail at the heart of our process, we shape ideas through collaboration and creative thinking. From early sketches to final delivery, we’re focused on crafting spaces that inspire, last, and stay true to each client’s vision.
We care deeply about what we do. Every project is a reflection of our values: passion, integrity, and a commitment to getting it right.
Our services
If there’s something you’re looking for and it’s not listed here, just give us a shout. There’s a good chance we can help or point you in the right direction.
Sectors
-
Our team brings a wealth of experience in the residential sector, working with national housing developers, local councils, and private clients alike. From large-scale masterplans and high-density urban developments to bespoke one-off homes, we tailor our approach to meet every brief.
Driven by our ‘design to build’ philosophy, we focus on practical, buildable solutions from the outset. We combine creativity with technical know-how to ensure each project is viable, thoughtful, and aligned with our clients’ goals.
-
We provide architectural support and practical advice for commercial projects of all shapes and sizes. Whether it’s reimagining an existing space or developing a vacant site, our experience spans everything from community halls and retail units to shopfronts and office buildings. Whatever the brief, we’re here to help you move forward with clarity and confidence.
-
In towns and cities, how a building fits its surroundings really matters. From the outset, we explore a site’s feasibility with careful attention to its context. We look at things like scale, use, and how it connects to the area around it.
We’ve worked extensively in historic settings and with existing buildings, finding ways to integrate what’s already there into new ideas. Our team has partnered with both local authorities and developers to deliver regeneration projects that are thoughtful, practical and rooted in place.
Services Support
-
We’re experienced in spotting the potential in every site. From early land appraisals to shaping creative, well-considered proposals, we support clients through the full feasibility process.
Our work helps smooth negotiations with vendors, agents, solicitors, local authorities and planners. We make sure land opportunities are both realistic and ready to move forward.
-
We bring a wealth of architectural experience across all sorts of projects, including new homes, commercial spaces and work involving historic buildings.
Our services cover everything from masterplan layouts and bespoke house designs to bold, creative architectural proposals. We also produce supporting documents such as heritage assessments, design and access statements and high-quality CGI visuals to help bring ideas to life for clients and local authorities.
-
We specialise in developing masterplans and urban design proposals that work for both clients and local authorities. Our work often goes hand in hand with feasibility studies and planning support.
Whether responding to design codes, character areas or historic context, we create thoughtful layouts that connect buildings to their surroundings. The aim is always to shape well-designed public spaces that feel good to live in and improve everyday quality of life.
-
We can take care of the full planning process for you. From preparing drawings and application documents to liaising with the local authority and handling any conditions tied to planning approval, we’ve got it all covered.
Working with our architects and trusted consultants, we guide your project through each step to keep things running smoothly and stress free.
-
Our team of architects, technicians and technologists know how to take a project from planning right through to construction on site.
We’re committed to sustainability in every stage of the process, and we’re experienced in working with both traditional building methods and modern methods of construction.
-
We offer a full range of pre-construction services to support your project after planning.
This includes handling utility and non-adopted drainage applications, right through to point of connection. We also prepare Building Control and warranty provider applications, so everything’s ready to go with the right permissions in place.
Our process
We prioritise collaboration and take the time to understand each client’s needs, creating spaces that feel right and stand the test of time.
01
Initial Consultation & Listening
We always start by getting to know you and your project. It’s about understanding your goals, your vision, and what matters most. We listen carefully so we’re aligned from day one.
02
Research & Contextual Understanding
Every site has a story. We take time to understand its surroundings, history, and any planning or regulatory considerations. This gives us the grounding to design something that works beautifully in context, now and in the future.
03
Collaborative Design Exploration
Design is never a solo act. We work closely with you, your team, and our wider network of consultants and engineers to explore possibilities, spark ideas, and shape a shared vision.
04
Concept Development & Engagement
Once we’ve explored the options, we start to bring ideas to life. We sketch, test and present concepts that reflect your brief. You’re involved at every step as we refine the design together.
05
Design Refinement & Detailing
With a concept in place, we fine tune the details. That includes layouts, materials and how the space will feel and function day to day. Sustainability and practicality sit alongside creativity throughout this stage.
06
Construction Documentation & Project Delivery
We produce clear, thorough documentation for the build phase and stay involved to help make sure everything runs smoothly. We’re here to support you, problem solve, and help deliver what was imagined.
Our partners


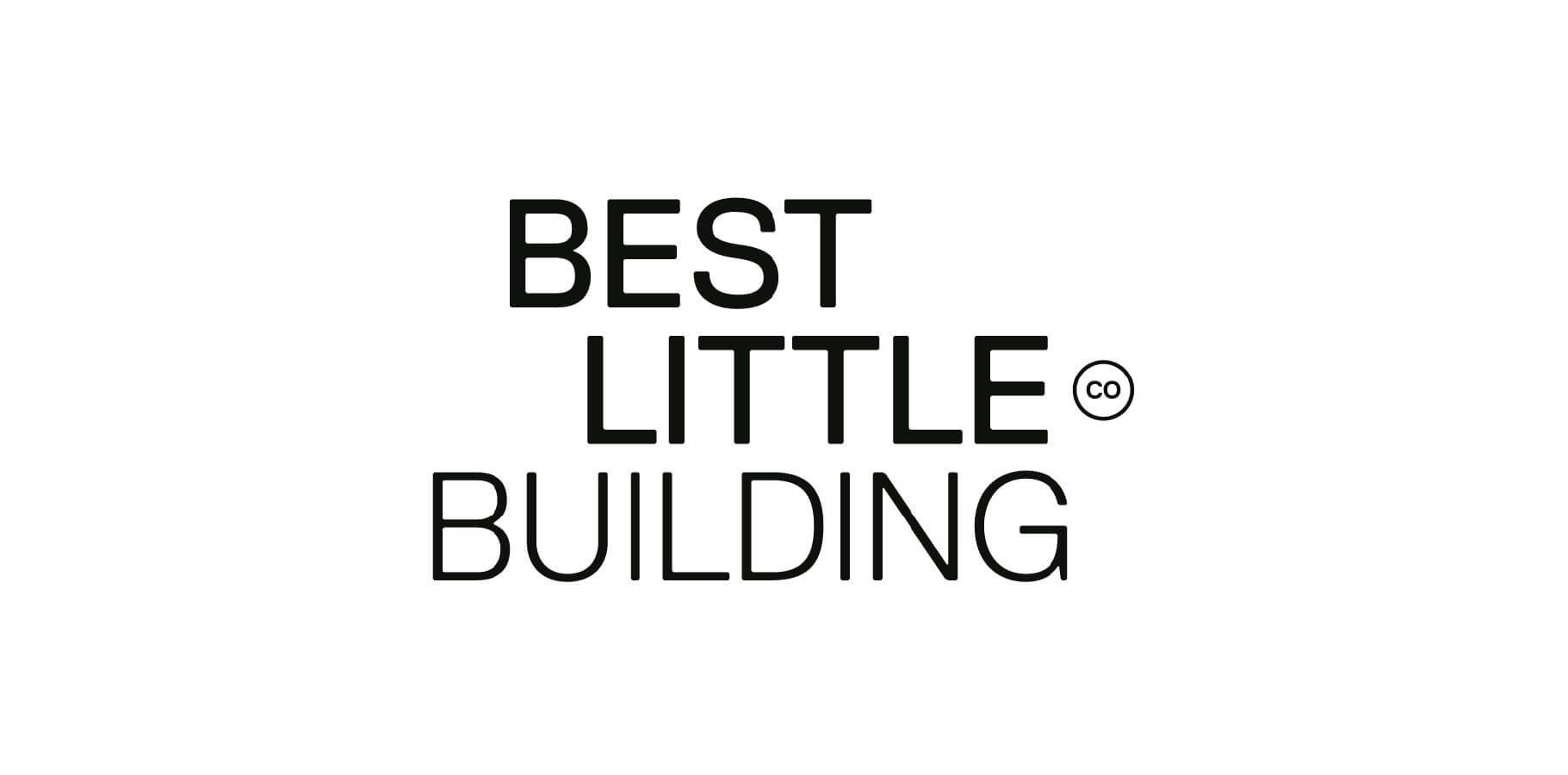


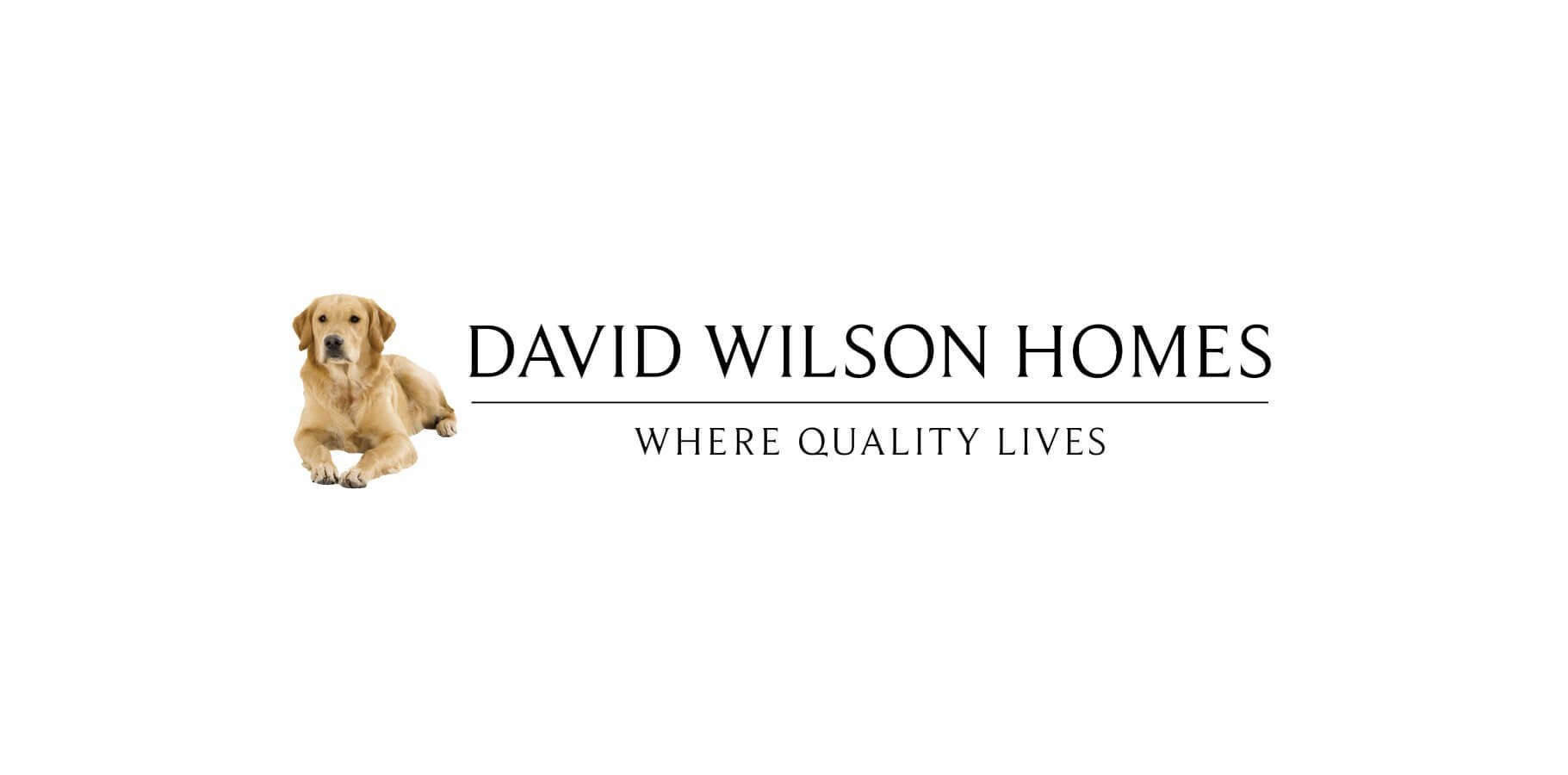

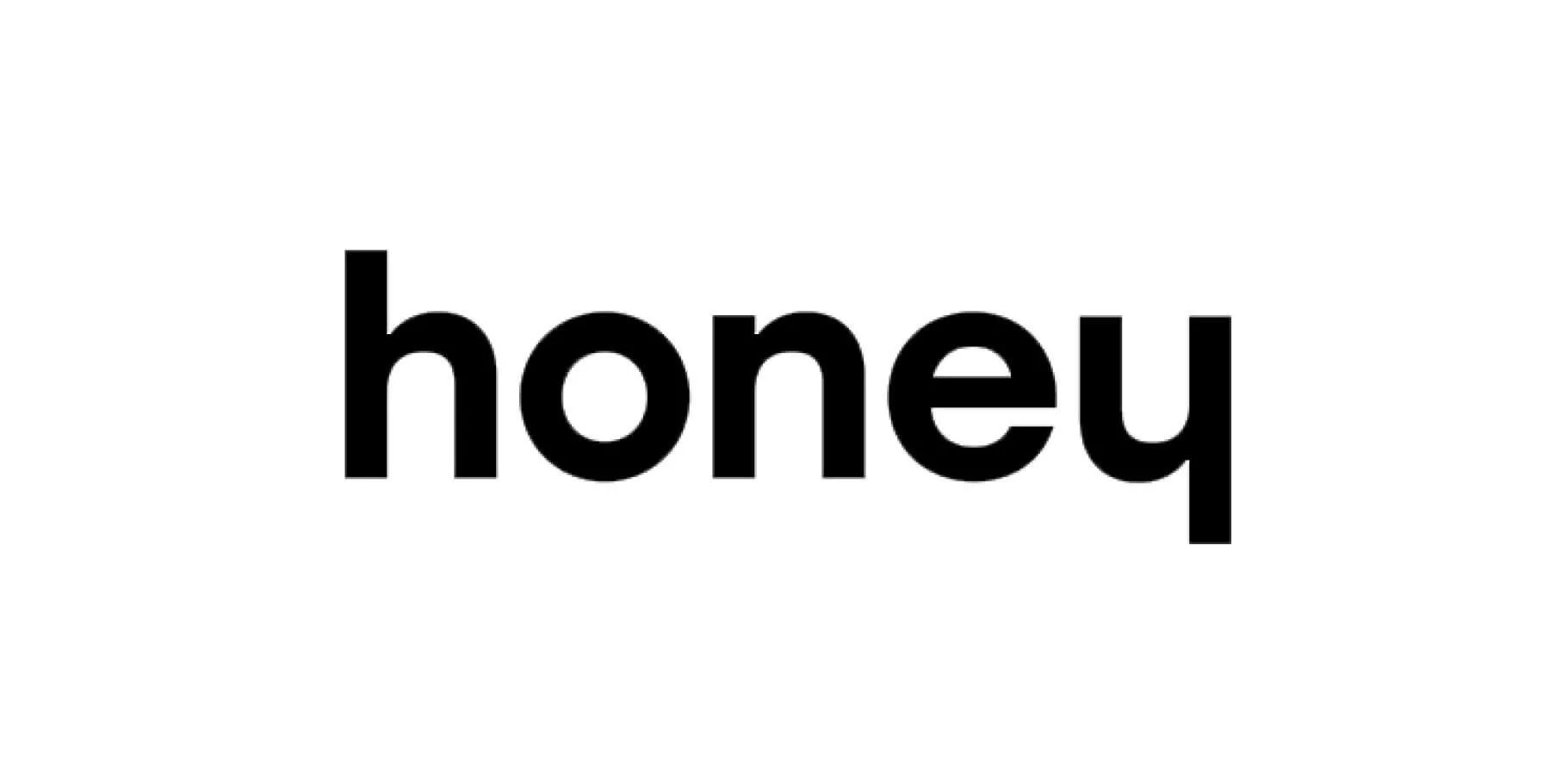
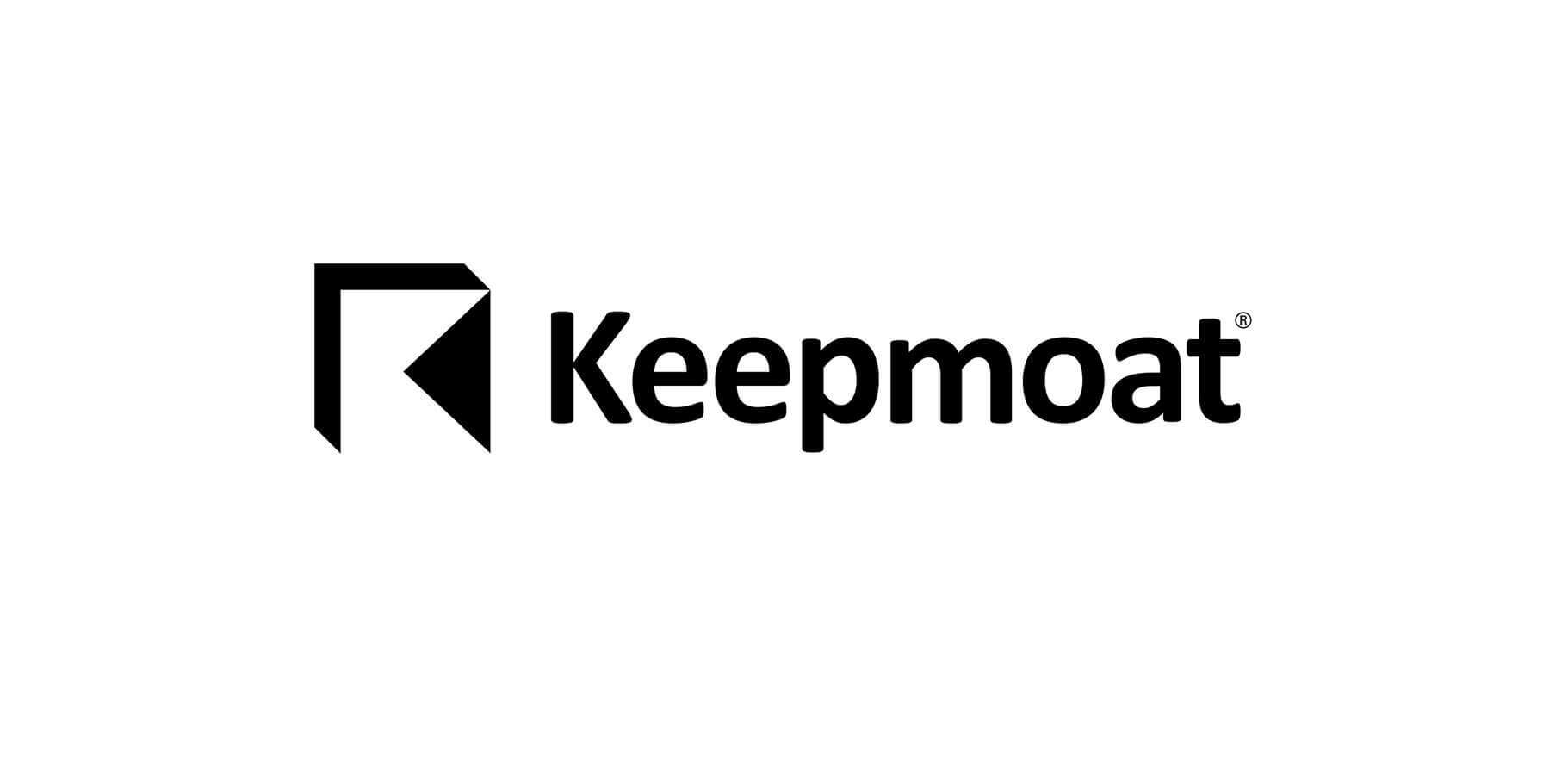



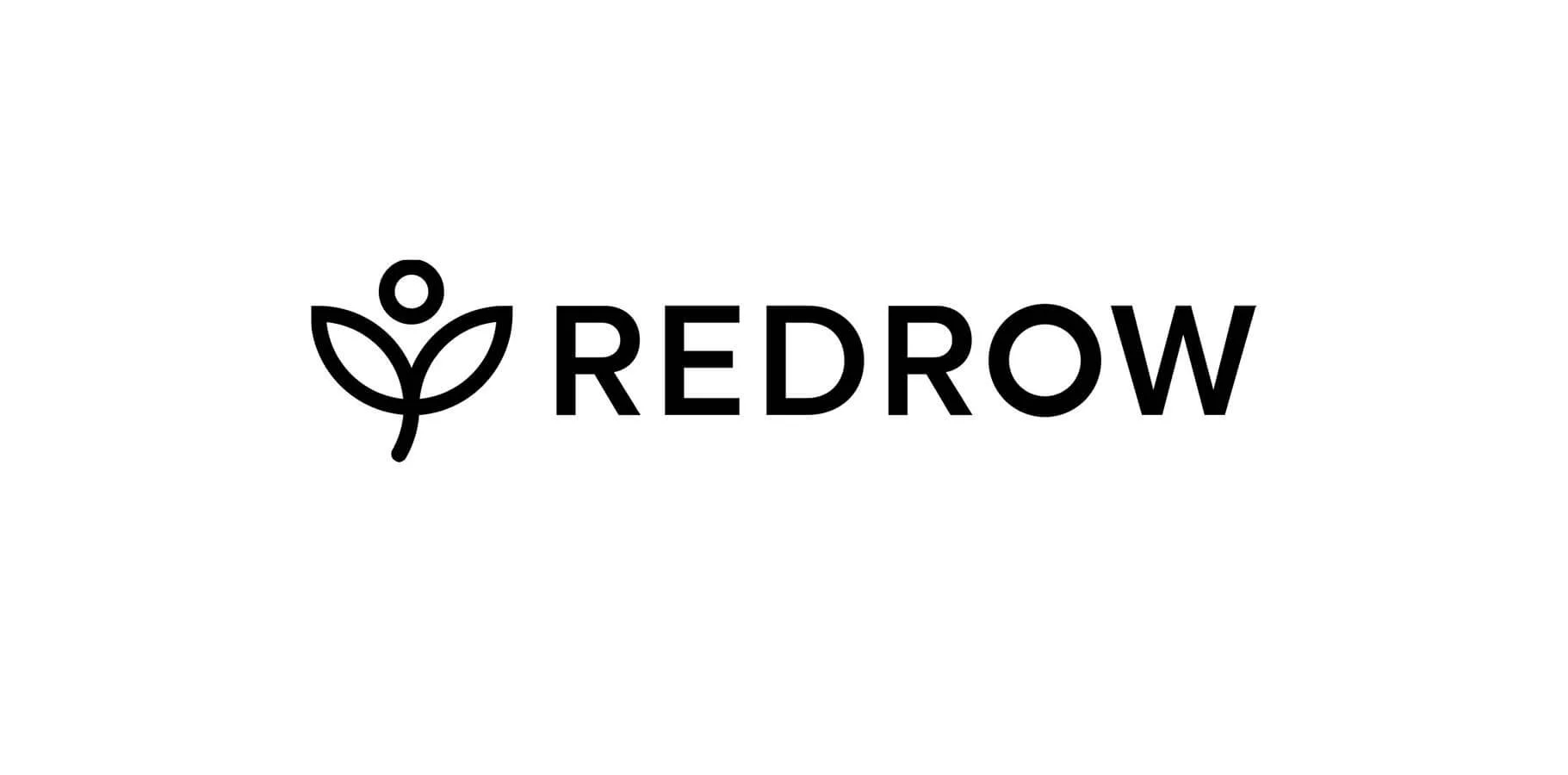




Our values
At 24/Three, our values aren’t just posters on a wall. They show up in how we treat each other, how we work with clients, and how we make decisions. We’ve built a practice that puts people first and we believe that great architecture starts with a great working culture.
People First
We invest in our team because we know they are our greatest strength. That means creating a workplace that values wellbeing, supports flexible working, and encourages growth, not one that runs on burnout or unrealistic expectations.
Integrity
We are honest, transparent and dependable, with each other and our clients. We say what we mean and we follow through. Integrity guides every relationship, every design and every decision.
Collaboration
We believe the best outcomes come from working together, with clients, communities and each other. We listen, we question and we co-create. Everyone has a voice and every idea is welcome.
Consistency
You will always know what to expect from us: clarity, professionalism and high standards, whether it is your first meeting or the final handover. We bring care and attention to every detail, at every stage.
Creativity with Purpose
Design for us is not about ego or trend chasing. It is about thoughtful, practical, beautiful spaces that work for the people who use them. Creativity should solve problems, spark joy and stand the test of time.

Careers
We are always on the lookout for new team members to join us at 24/Three; please get in touch if you want to have a chat about the opportunities available.



